the swedish people always seem to get it right.
this 801 sq. ft Swedish condo does not fail to impress.
the combination of white walls, neutral furnishings, and simple wall art contribute to the light airy feel.
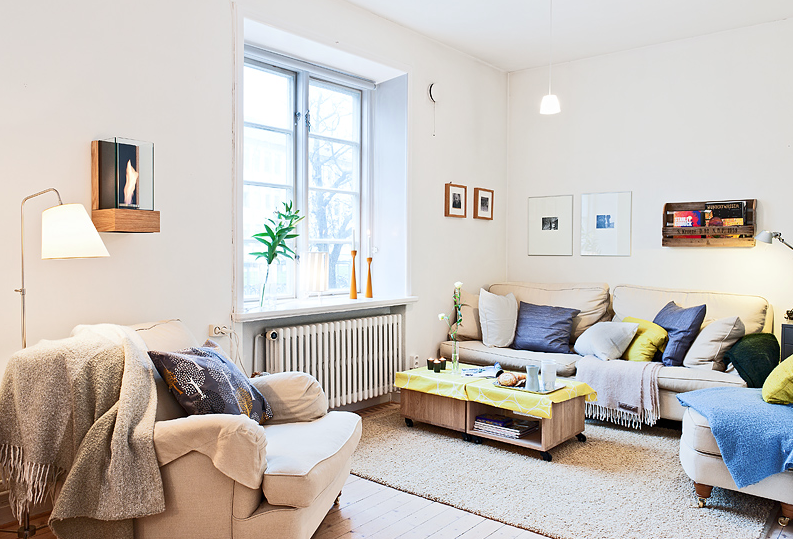
here is the condo’s floor plan.
to the left is the kitchen/dining room; the living room on the right.
the small room labeled ‘kammare’ is not a closet, it is actually a bedroom, wow!
the master bedroom is on the bottom left, children’s bedroom/office is on the bottom right.
the continuous plank flooring unifies the space.
using one vertical floor plank down the center of the room helps define the areas.

everything has a place.
was that cabinet designed specifically for the microwave? Seems like it!
an oversized bench, always a great way to add more seating.
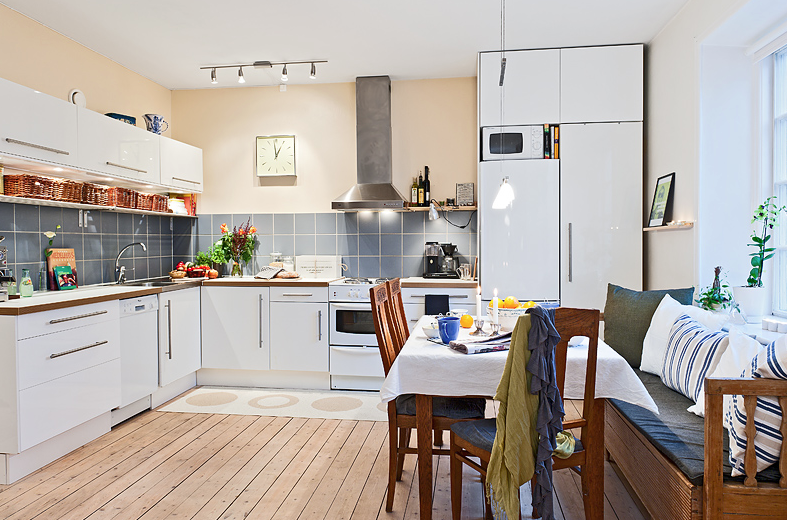
the lighting is kept simple yet functional.
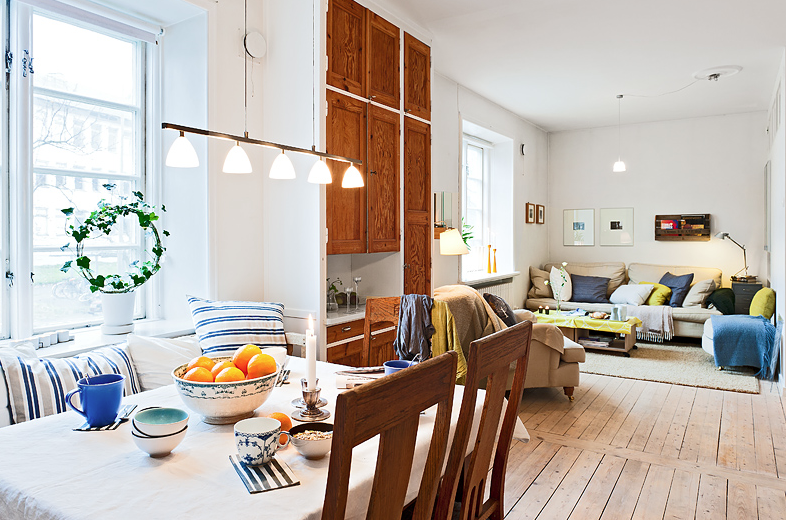
this built-in not only provides more cabinet space, but it also creates a division between the spaces.
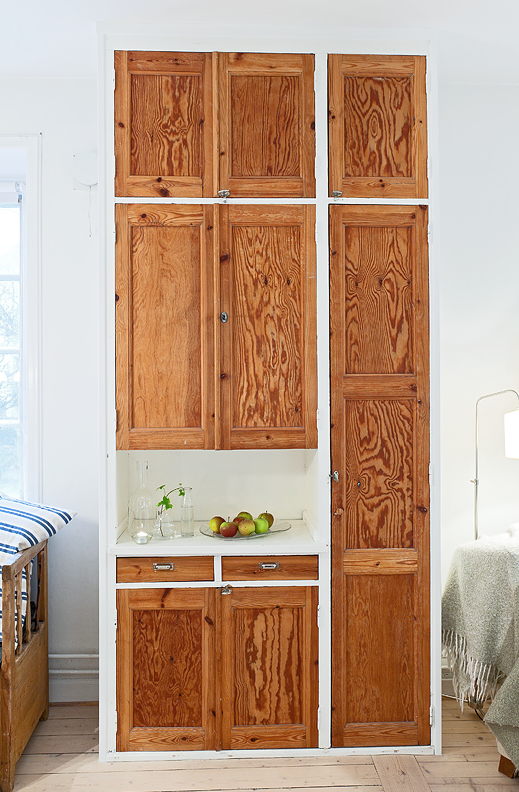
cabinet in the corner, but of course!
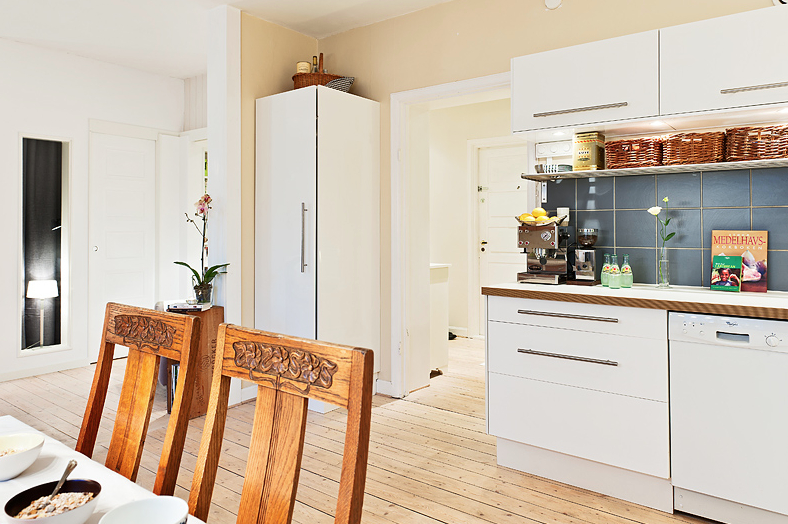
every nook and cranny is built-in.
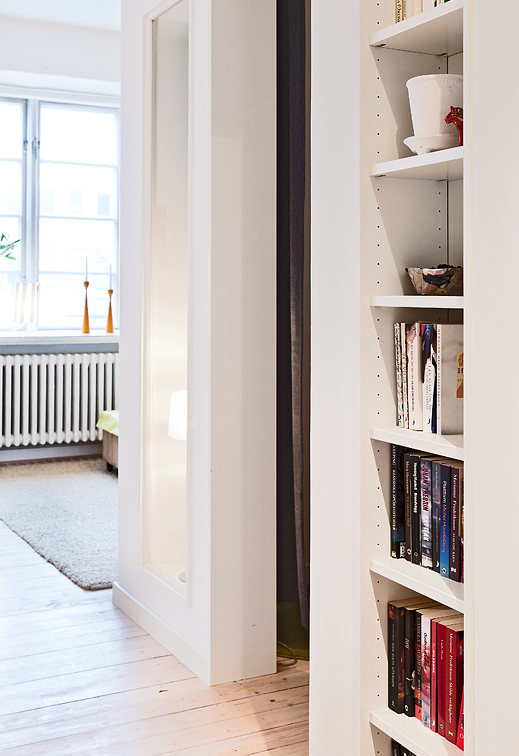
here is that bedroom closet.
the small windows help pass light into the room, perfect!
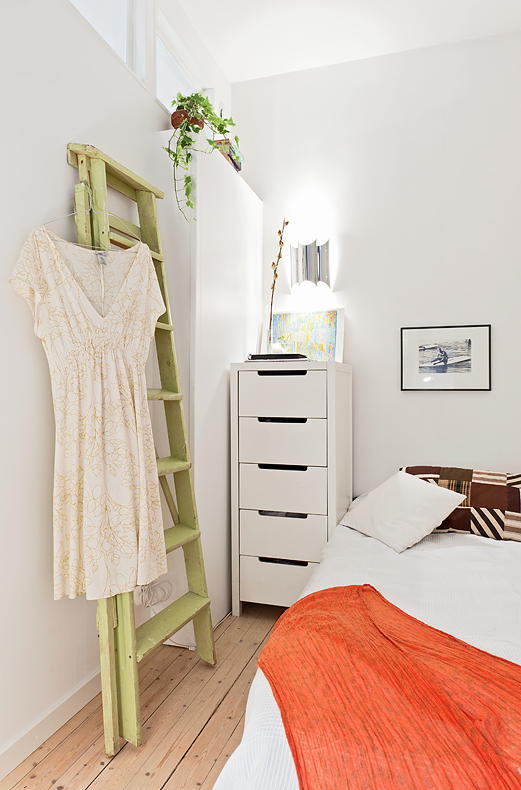
this children’s room is so well thought out.
storage above the bed, under the bed, office, toys, and a place to play!
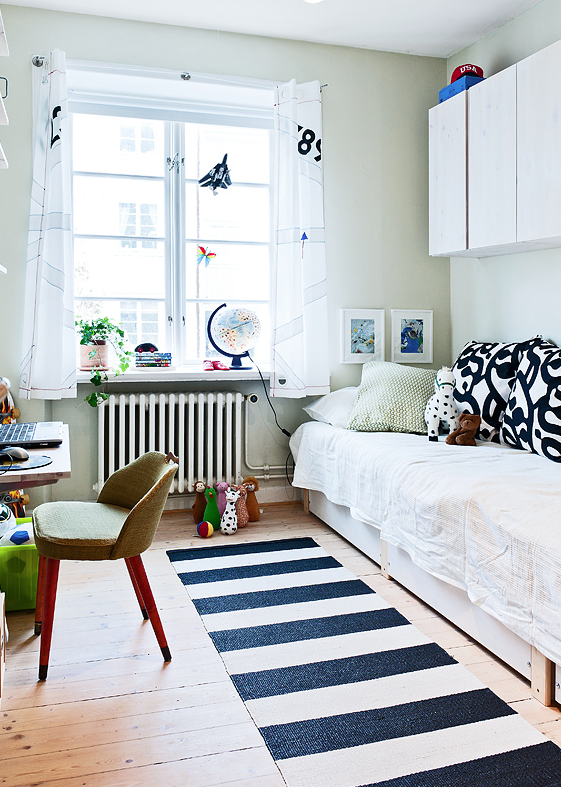
the master bedroom is kept simple and practical.
two closets and a mini crib.
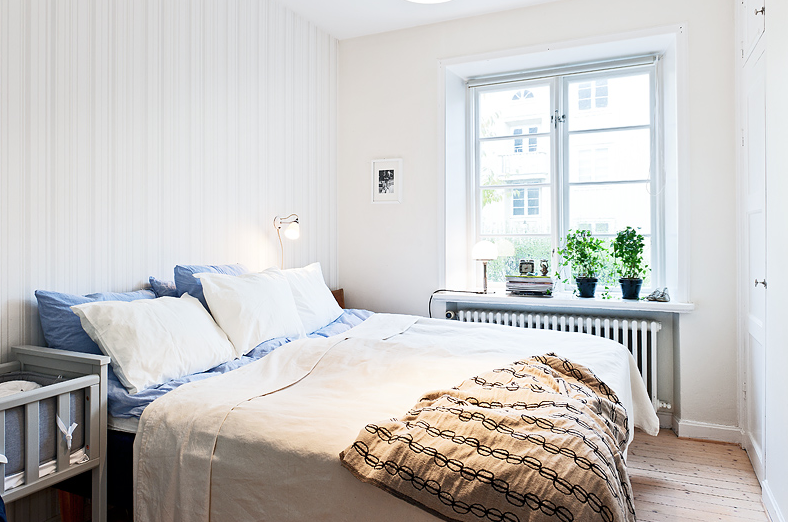
is that not the smallest crib you have ever seen?
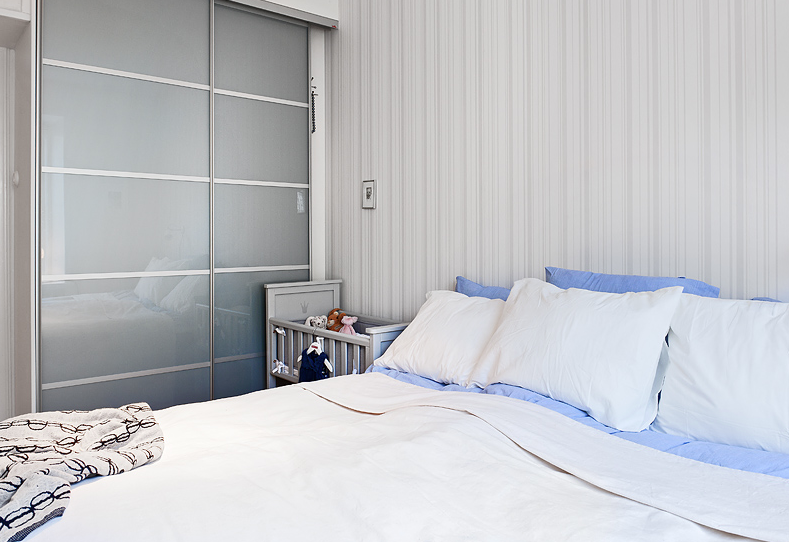
i think every inch of this bathroom is being used yet it doesn’t feel cluttered.
even the hallway has an abundance of storage!
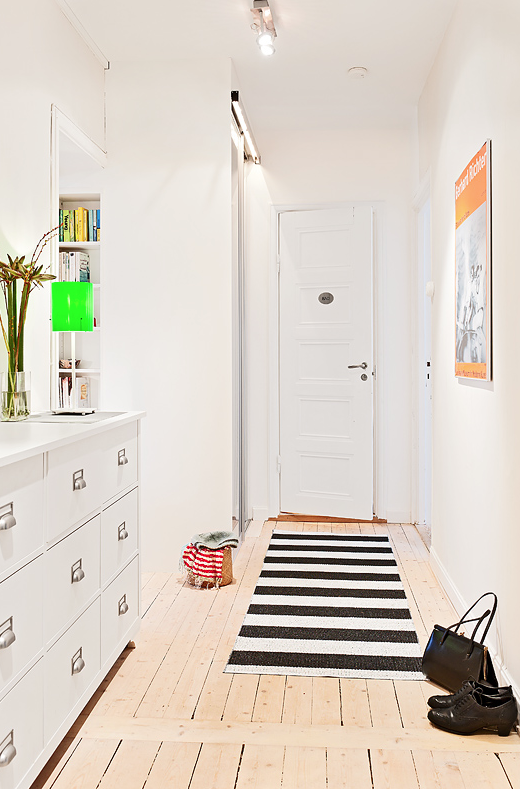
{all images via Stadshem Fastighetsmakleri}
i think it’s time to re-think our interiors.
less space, more function.
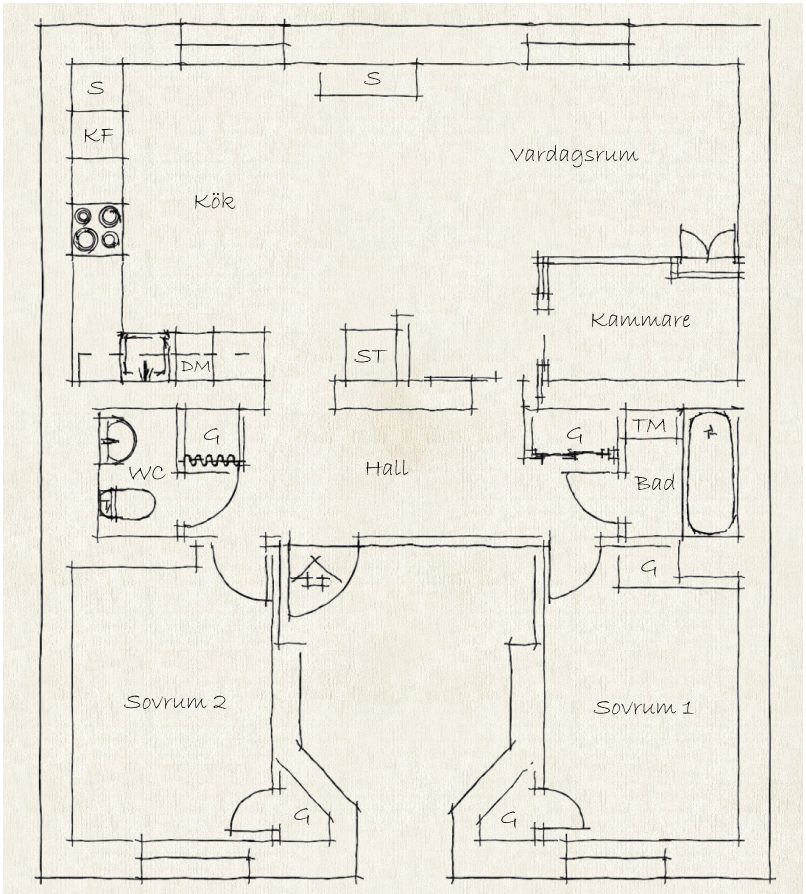
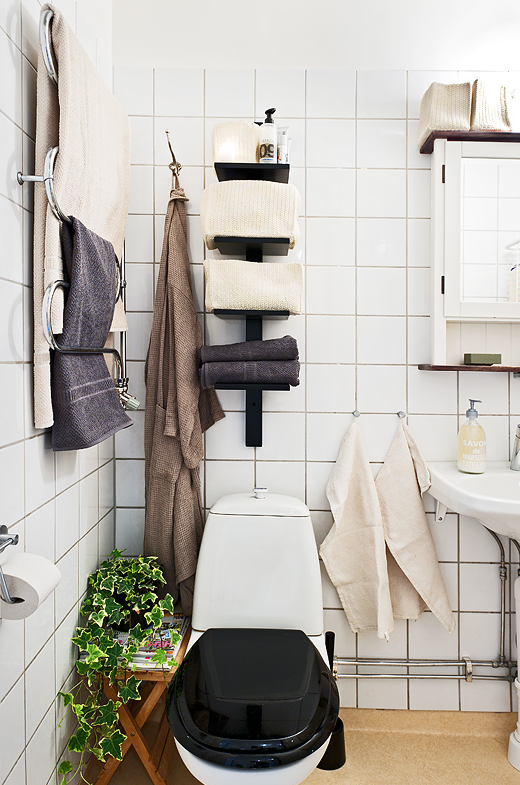
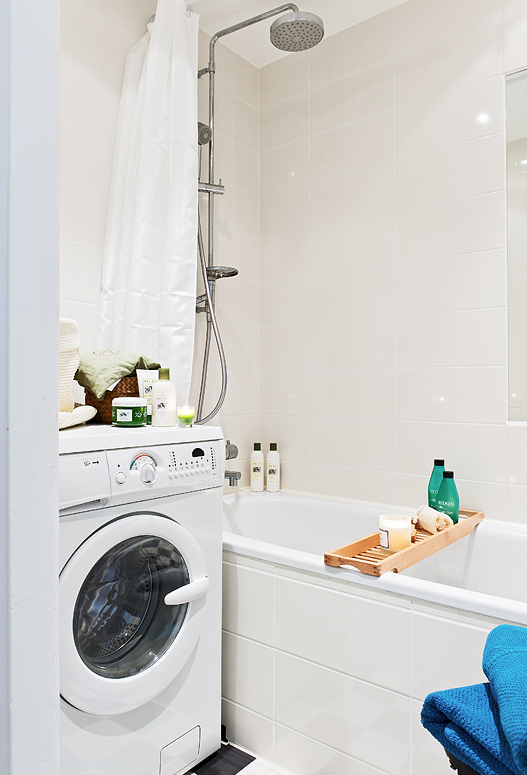
What a great space. Feels so open.
I don’t have a large home, but wow that is so tiny! It is amazing how much the light and organization make it feel like there is more space.
Simply Perfection…makes me miss our 700sq ft. condo that we lived in with a baby and fat cat for 4 years!
I could learn a lesson or two from them….I don’t have a single white wall in my house?!?! I take that back, my son’s room has 3 white walls, but the 4th wall has orange and brown stipes on it! 🙂
Just caught up with your posts…the blogger party looked like a great time, thanks for the link to Adore…and I can not wait to see your girl’s entire room!!!!!
amen, sister! we have a smaller home, and we have to make it all work. i would like a little more space so i could have acraft room and not have to use the dining room! but, these over 3000 sq feet houses everywhere drive me nuts- who really needs that much space???? and what are we doing to the land while we build these “dream homes”? great post!
Wow! It’s perfect. I feel like my 3 bedroom home is more cluttered than that tiny space. Love the function & storage that is in every room and every part of the house.
The washer and dryer next to the tub/shower though..I’m not sure I could do that!
x
This was a great post. I always think our family has too much stuff – and it would be great to be forced to slim down what you really “need”.
Oh this space is so light and pretty!
Luvs!
Just wonderful. that last photo is so great. I love a well thought out small space. So charming and practical. Thanks for showing us those.
I agree – I love the Swedish aesthetic – it is so practical and in Europe, living in flats calls for using every inch of space wisely, as in any city. This is one of the reasons IKEA is so popular. Great post! 🙂
Wow! I admire the simplicity of this home! Although I don’t think I could handle having my washing machine next to the bathtub!
I love this space! I wish I had the ability to downsize like that… and it even looks like they have more storage space than I do!
This interior is stunning. I love how open it feels, even for being a small space. I love the simple beauty it boasts!
So beautiful – i am loving the swedish style!
Rachie xo
drooling…
discovered you via desire to inspire. love your blog!